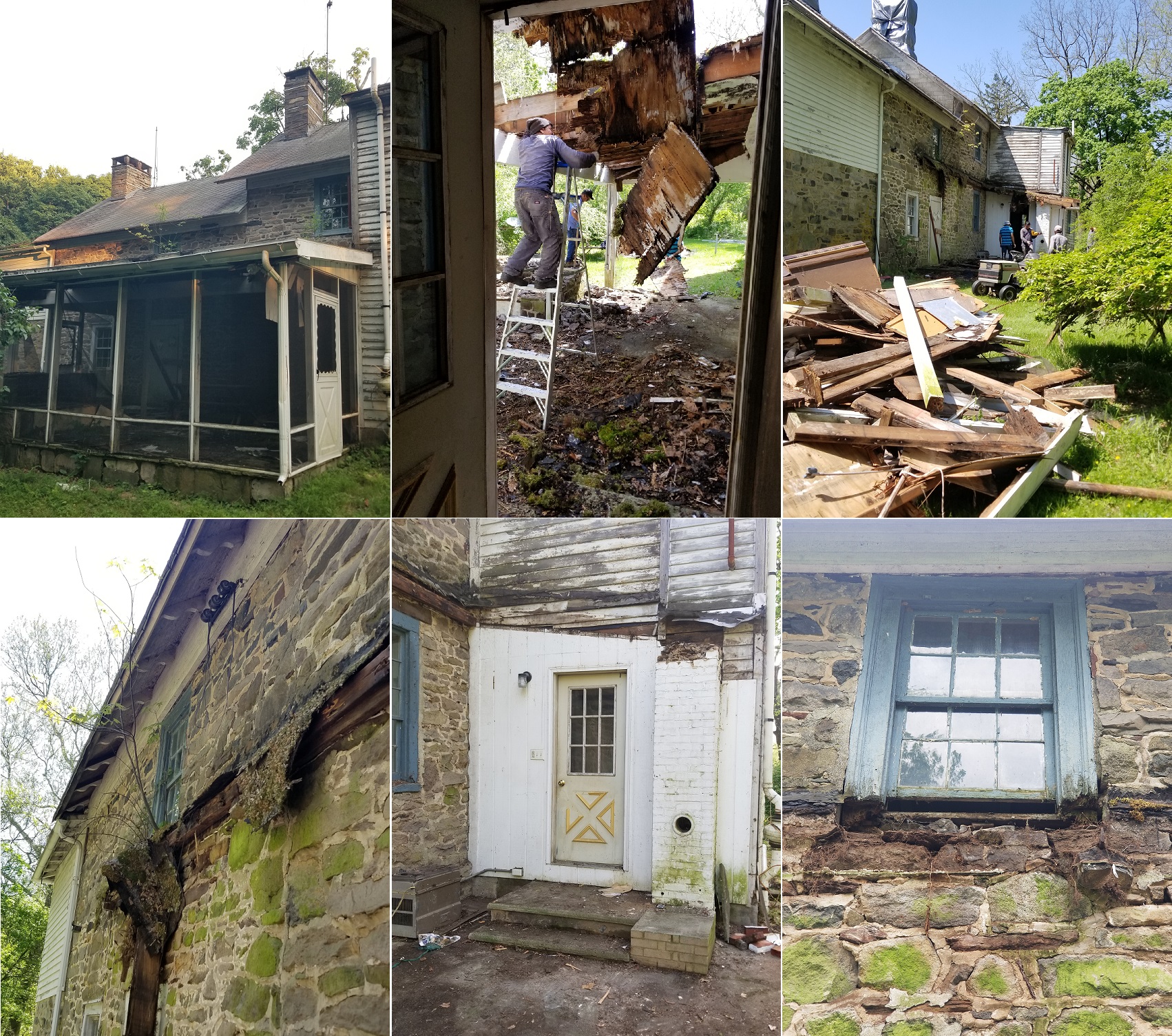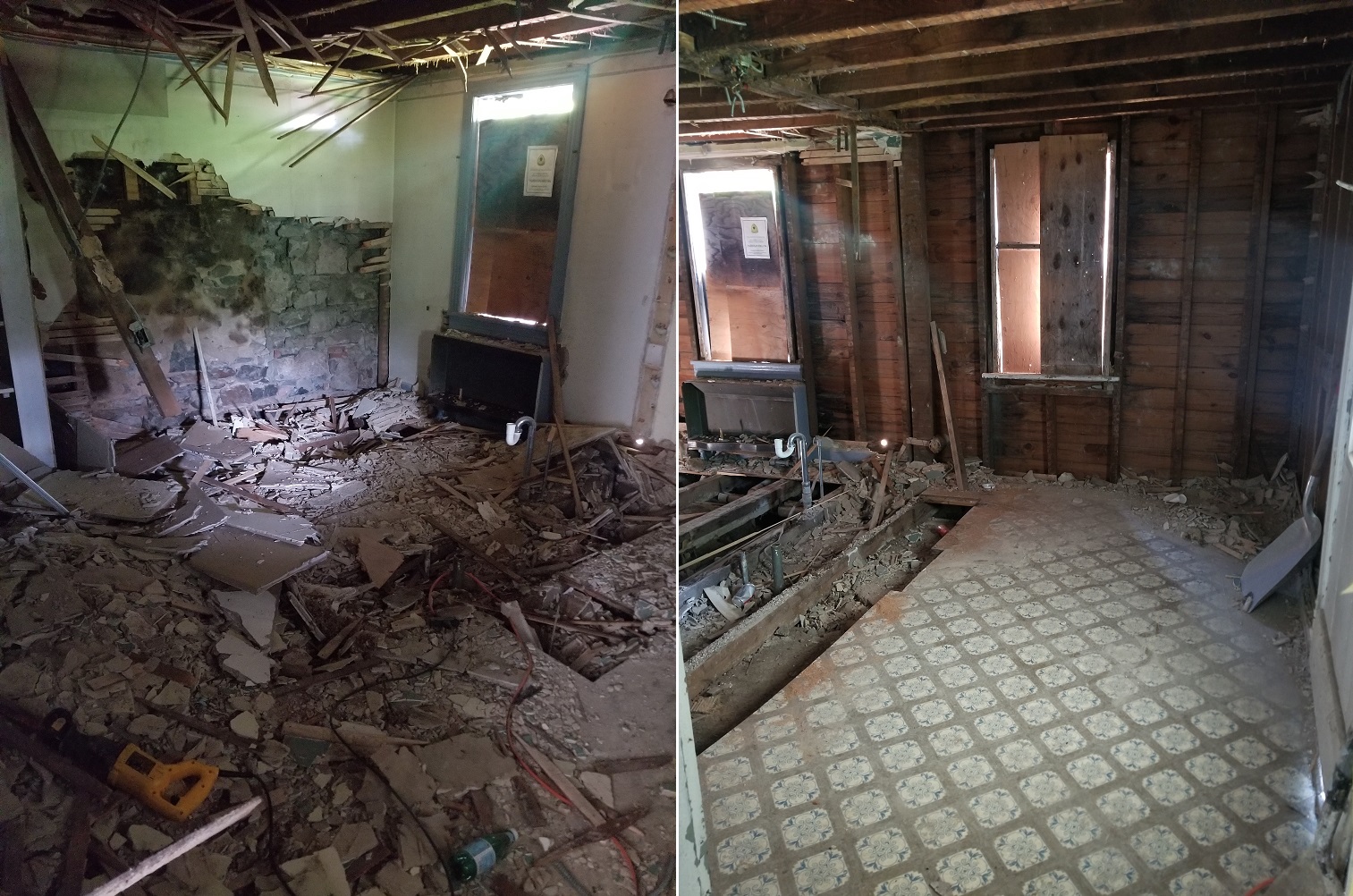Everybody Loves Demo Day
It’s finally come; the day we’ve all been waiting for since clicking that “bid now” button over a year and a half ago. It’s time to start making a mess. Wait! Don’t panic. We’re not destroying the house and turning it into some Frankenstein McMansion. Pinky swear. But there are things that need to go. Our crew got off to a bright start taking down the old screened porch with the “green roof” and “natural skylights.” Man, were we happy to see that thing gone. There was an actual tree growing out of it in one spot. We’re going to plant it and see what happens. Unfortunately that tree was also growing into the side of the house and damaged the stone sill of one of the windows.
Top L to R: The back porch before; During demo; All gone.
Bottom L to R: The tree growing in the roof; door to the old kitchen; damage from the roof tree.
Thankfully, we have an excellent masonry team! Brothers Mike and Pete dove right in, with order number one being to shore-up and restore the giant fireplace. Water damage, both that coming down the chimney and through the rotted basement window, had caused the whole fireplace structure to begin a slow collapse. We caught it just in time. The sagging hearthstones have been reset, new supports have been added in the basement where the original beams had rotted, and the whole thing has been re-pointed. It’s amazing to look at and we can’t wait to have a fire in it. Sadly, when we removed the plaster and lathe wall on the back side, we discovered nothing was left of the original beehive oven. But what we do have in the fireplace is a nice detail and point of interest.
Clockwise: Sagging hearthstones pulled up to be leveled and reset; Re-pointing; The rotted away basement window; All done!
The two 1890’s additions have been pretty much gutted. There were structural issues, spotty insulation, rotted windows, and floor joists sitting on dirt. It was great to watch the yellow kitchen come out. The other addition, which at one point in time had a bathroom and kitchenette in it, was already mostly gutted. I came over one morning and it looked like the guys had set a bomb off. It’s cleaned up now and we have a much better idea of what we have to work with. Since the joists are rotting, and the beam for the floor above is sagging badly, we’re going to pour a slab with a ground beam to support a new load-bearing wall for above. Need to have the right structure in place for that absolutely necessary soaking tub I have on standby.
Bomb gone off; and after some cleanup.
Our general contractors, Bruce and Norman of Green Building Collaborative, have been going the extra mile. This included Bruce getting down in the well pit to fix a broken pipe so the masons would have water. We don’t have electric yet, but the generator has been helping things along. Norm had a lot of fun removing the Portland Cement that had been covering the gorgeous cut stone on the facade under the porch. We’re thrilled with how nice it looks. The original builders obviously put a lot of effort into it, and we certainly appreciate it. We also took off the trim around the “extra” front door, which will be getting turned back into a window. That, along with repointing on the exterior, should be happening this week. Kudos to the guys for matching the existing mortar so well that I couldn’t tell where the sample was.
Clockwise: Bruce down in the well pit; Pulling off some of the 1920’s trim; Taking the portland cement (added circa 1927) off the stone; The front after demo part 1; The newly exposed facade.
We’ve also opened up the enclosed porch, removed plywood from doorways, taken out radiators, pulled up what little carpet was left, and have two different craftsmen, Scott and Carlton, working on repairing existing windows. I had a ball pulling down the red toile wallpaper in the dining room. A previous resident of the house informed me her father put it up in the 90’s. Lest you worry, we’re taking great pains to salvage what we can in the way of fixtures and finishes. We’d prefer to find homes for things we don’t plan to reuse.
Clockwise: Taking down the porch enclosure; Porch looks much better open; A window in the middle of restoration; Radiators for the 1930’s removed; Much more light in the library with the plywood off the door. The wallpaper coming down is a bonus. Nutmeg and Coco helped.; The Dining room door also sans plywood. The room is certainly brighter now.
Since we like to consider ourselves green people, we’re making the effort to practice Zero Waste on this project. Those driving by with eagle eyes may have noticed the lack of a dumpster. We’re working with our good friends at Environmental Services Management Group, to recycle, compost and re-home as much material as possible. Everything is being sorted into piles and stored appropriately. Sadly, there will be some waste, due to lead paint, which is considered a hazardous material, but we will figure our something for everything else. My buddies from Carpetcycle will be visiting soon to pick up the carpet and ceiling tile we pulled out, which will be recycled, and we’ll be reinstalling their Quiettech Insulation, made from post-consumer recycled carpet and clothing (and manufactured here in NJ!) in several locations.
Carpet, metal, and stone separated and set aside for recycling and/or reuse.
As with any renovation in an old house, you’re bound to find a few interesting things hiding in walls. So far we have a photo from the 1950’s, someone’s Disney credit card circa 1993, a handful of old buttons, and a wooden domino. The detritus of decades of families. Our best find so far though has definitely been upstairs in the 1811 section. We thought all we had to work with was plywood subfloor, which had been covered with carpet, but we found pumpkin pine under it in the closet!!!! We haven’t pulled it all up yet, but fingers crossed we have original floors all around. We don’t even mind imperfections. That’s just history and character. I happen to love patched sections of old floors.
Anyone who’s live in the house, does this look like your family? And also, original floors!!!!
Before I leave you, I want to give a huge shout out, and some belated Mother’s Day love, to my Mom, Mary Jane Augustine, without whom this whole endeavor would have never gotten off the ground. She’s been an integral part of the process from day one and will continue to be as we complete the house and eventually build her one of her own on the property. She’s helped us both emotionally and financially, given us a place to live during all this, and has fought our battles right beside us. She may not agree with my plans for the teal library, but we love her just the same! Until next time…
PS, if you missed it, we were on PBS a few weeks ago. Check it out!








